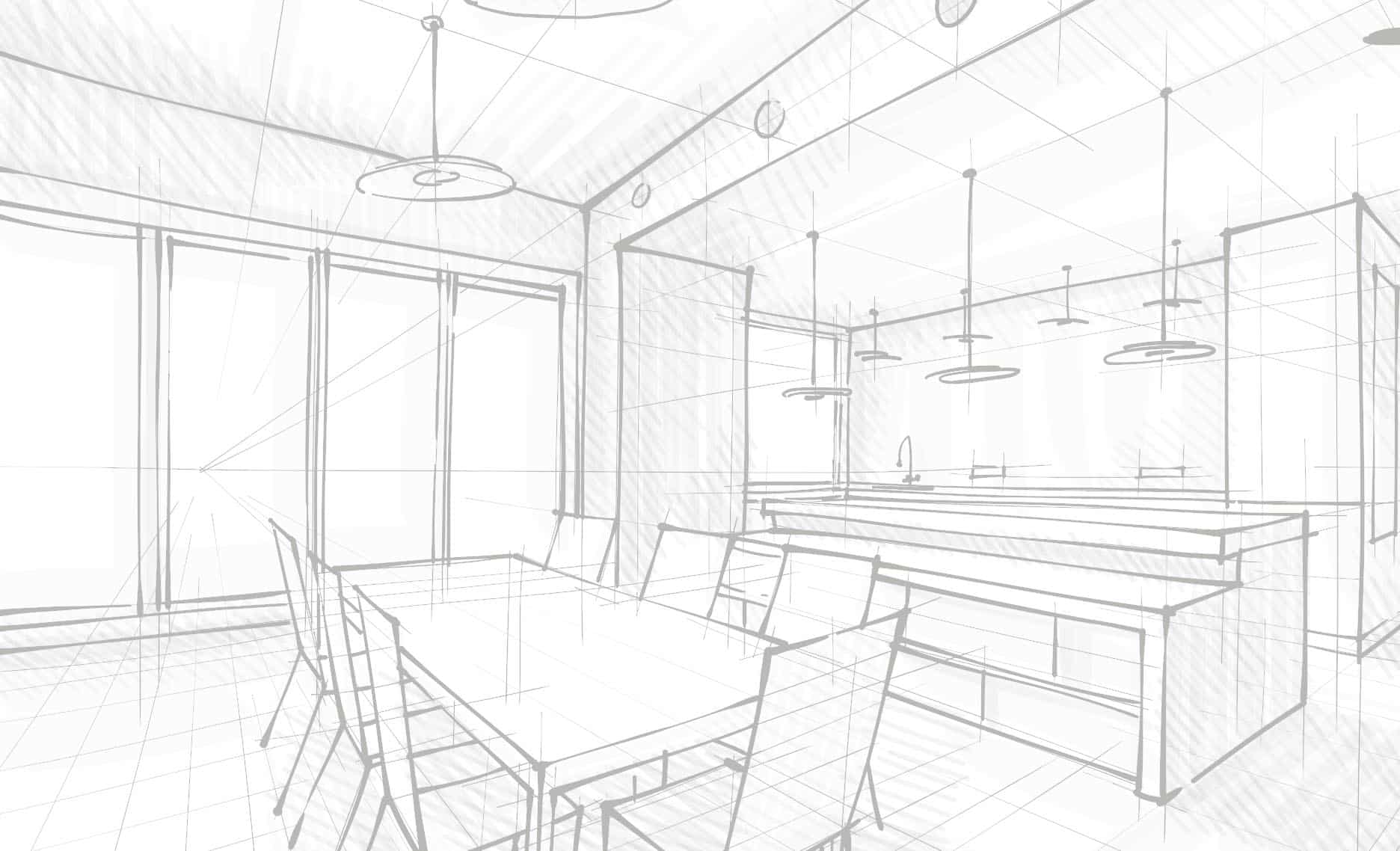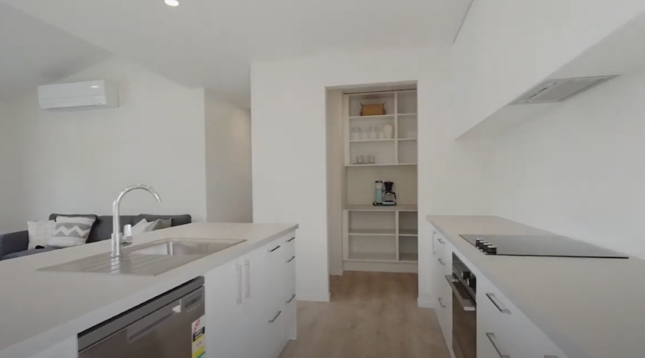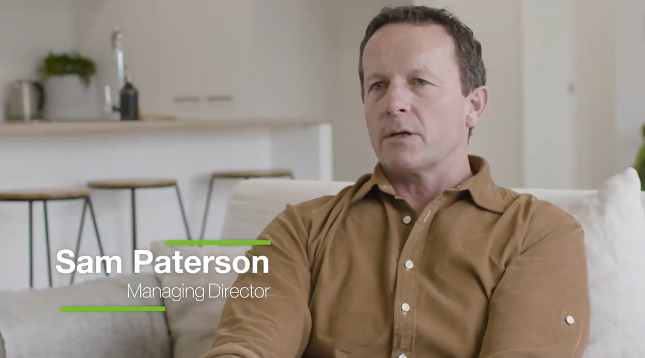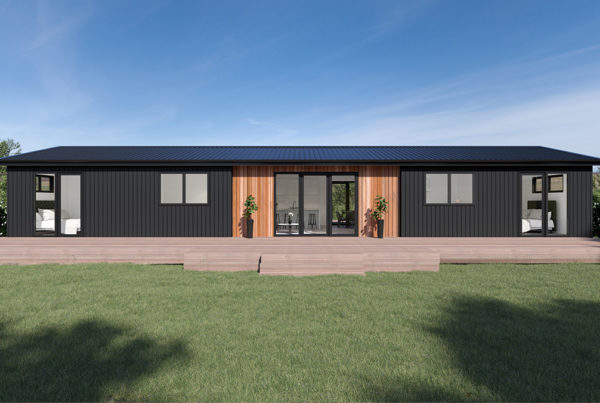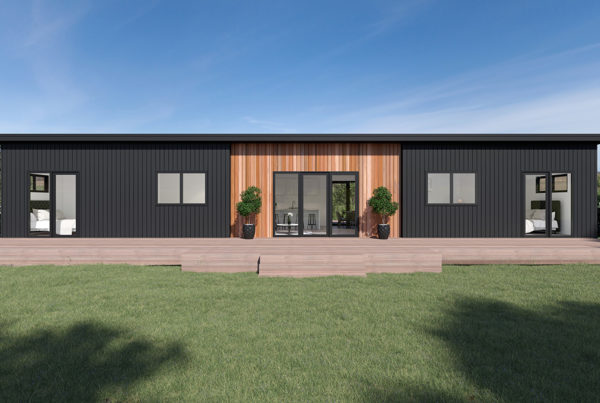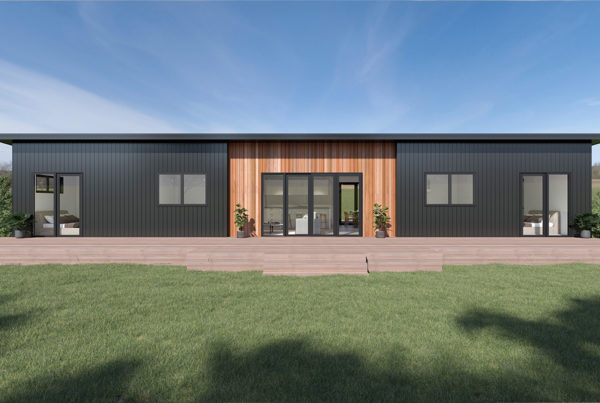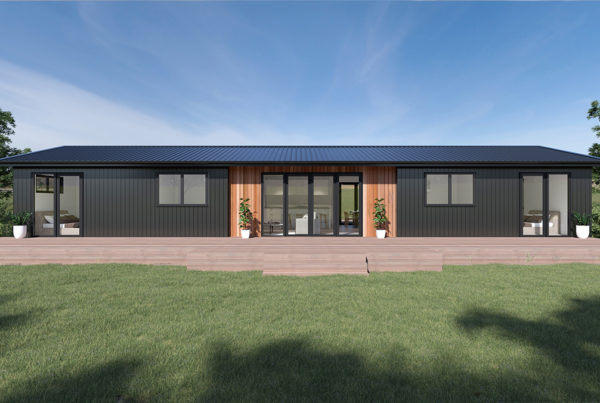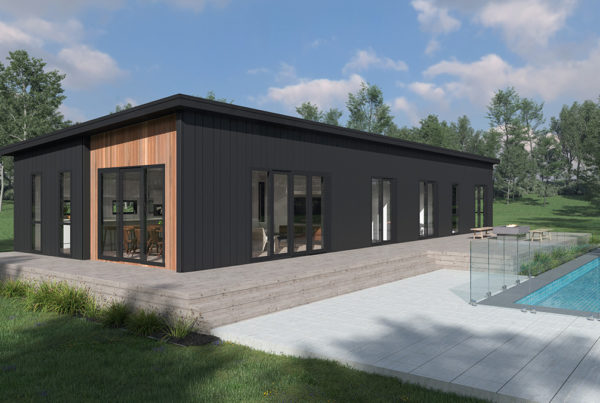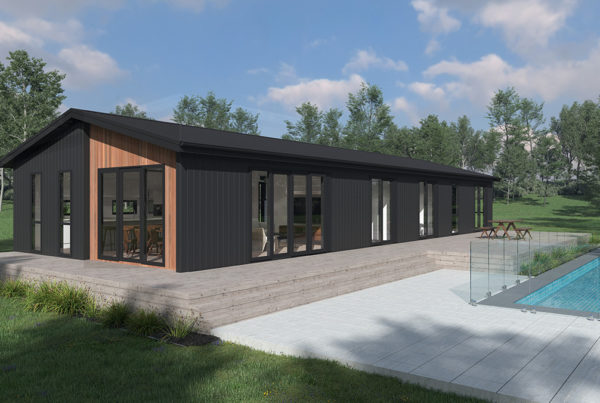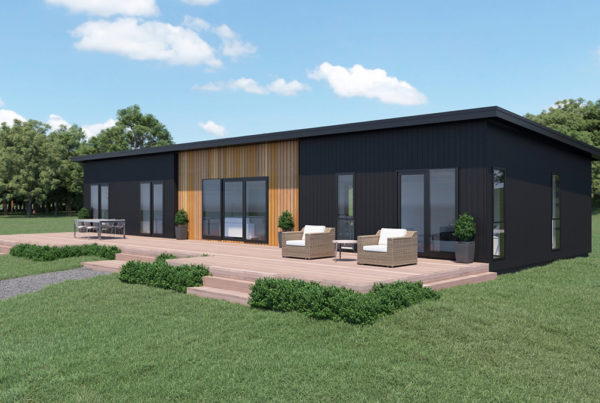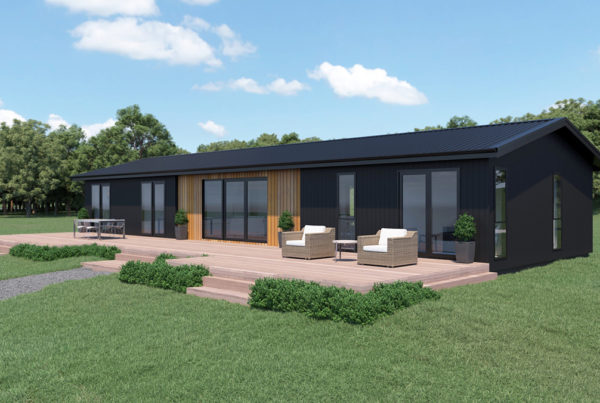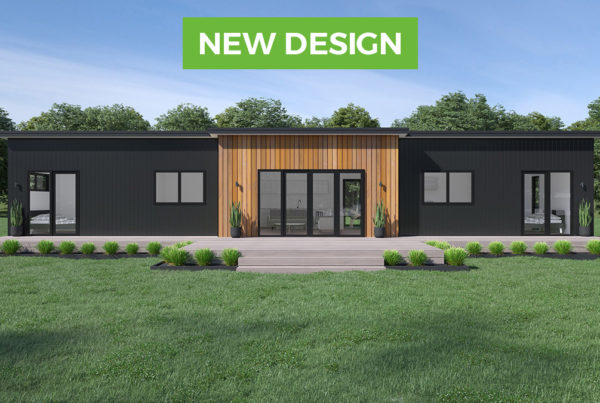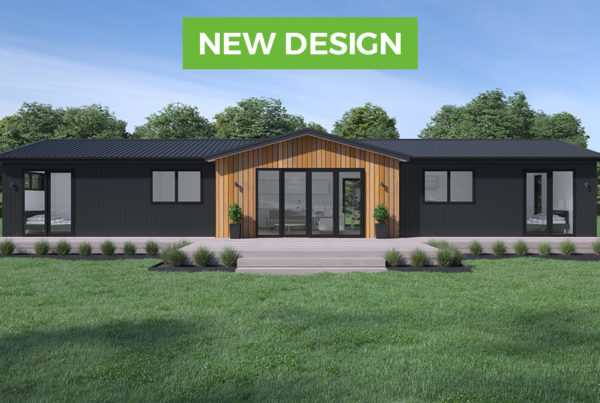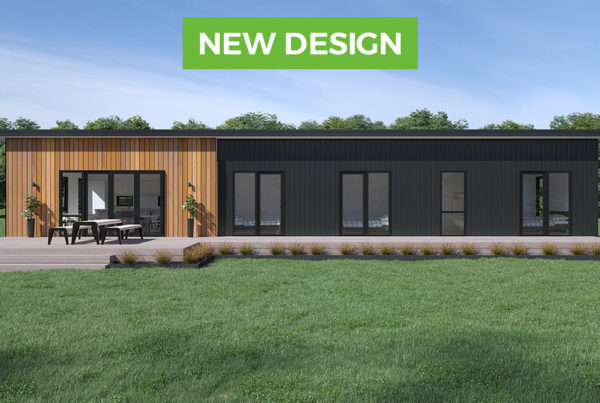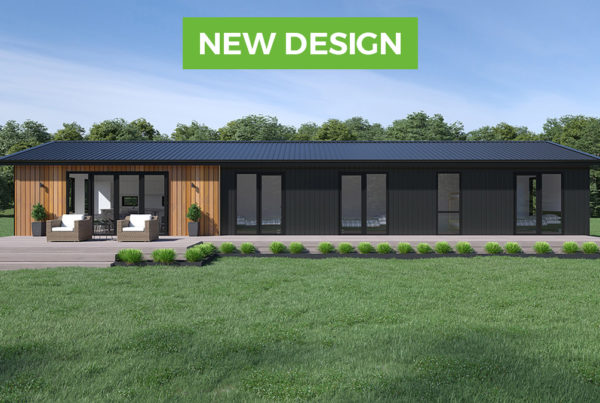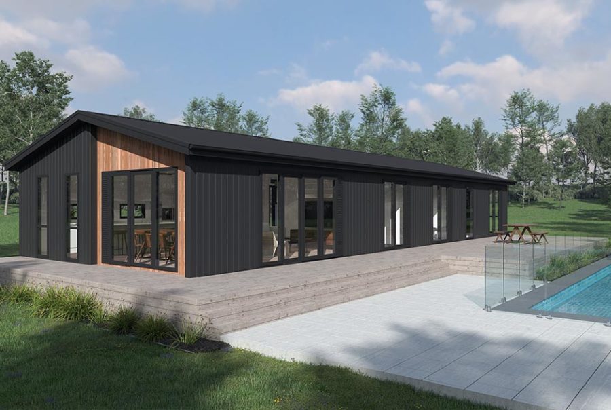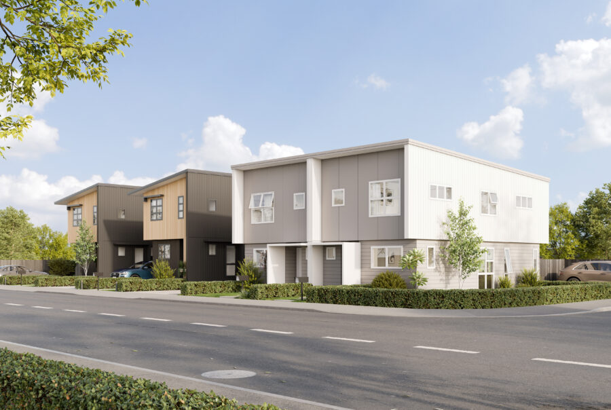Transportable Buildings NZ
Welcome to Transbuild; the home of transportable buildings in NZ. We specialise in simple yet clever pre-built building solutions. Built with top quality New Zealand materials, our buildings offer modern and affordable spaces for both residential and commercial requirements.
What are the benefits of our transportable buildings?
Speed – Our process is designed to ensure that each factor that contributes to the speed of construction and the delivery of our pre-built homes runs optimally, but additionally on time is driven by our routine production methodology, and no risk of weather delays or sub trades not turning up when expected. From the layout of our factory to having the optimum number of steps from cutting station to build, you can trust us when it comes to delivering your building on time.
Cost – Pre-built homes are an affordable alternative to new house builds and an increasing number of people are realising just how cost-effective they really are. We take care of everything for you in terms of planning, designing and manufacturing so that you do not have to deal with and pay numerous tradespeople. Our goal is to make the build as cost effective as possible for you without ever having to sacrifice on quality.
Less Stressful – You will not have to worry about weather delays, sub contractor hold-ups and budget blowouts when you choose to partner with Transbuild. Our team of experts deliver high-quality transportable buildings in NZ and our manufacturing process is proven formula, which limits the risks and stresses that can come with a traditional build.
Customer Experience – Having over 35 years of experience in the building industry, our entire team is dedicated to offering the very best service to each and every one of our clients. We’re a small team who achieves big results and we pride ourselves on being big enough to be competitive but still small enough to care.
Options Available – Whether you looking for a large three bedroom transportable home with an open plan design or a commercial portable office building or classroom? Whatever your requirements, we’ve got something that will tick all of your boxes.
What’s makes us different?
Transbuild is a NZ owned and operated company and we’re proud of that. We only use the best quality materials and all our buildings are built in accordance with New Zealand building code standards, the building comes with a Code of Compliance certificate plus for added reassurance you can choose the option to purchase an Independent Master Builder Guarantee if you wish.
When you choose us as all of our buildings are manufactured in all weather, purpose built factory in South Auckland by licensed building practitioners.
Get in Touch for a Free Quote
If you’re looking for the best quality transportable buildings in NZ and transported throughout North Island, we’d love to hear from you today. Just fill out the form on this page with the relevant information and our team will get back to you with a quote.
Read Less

